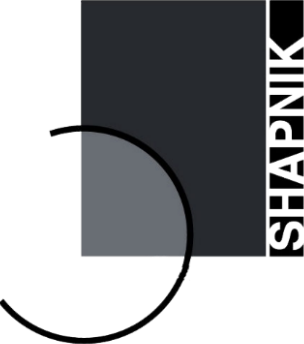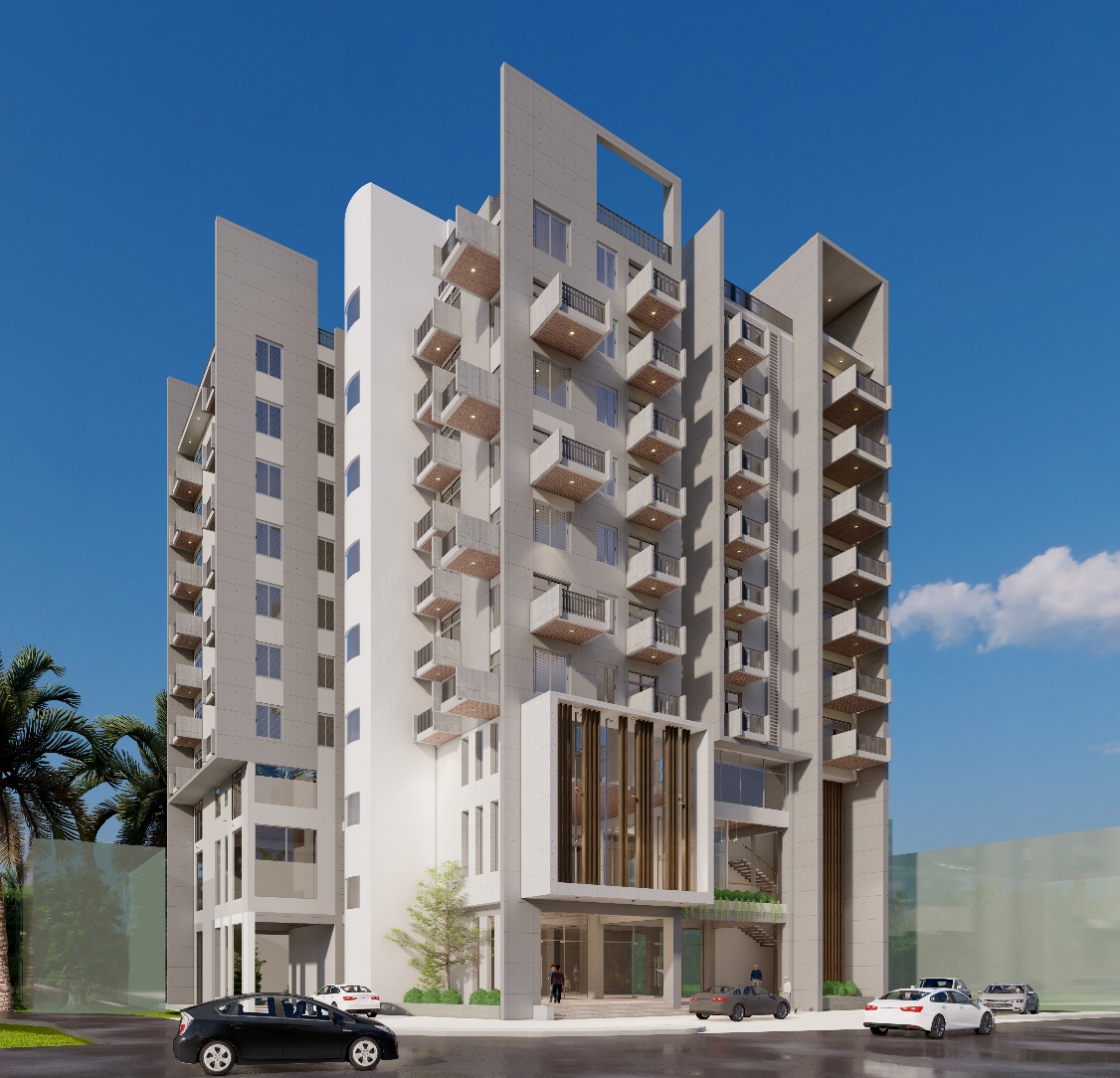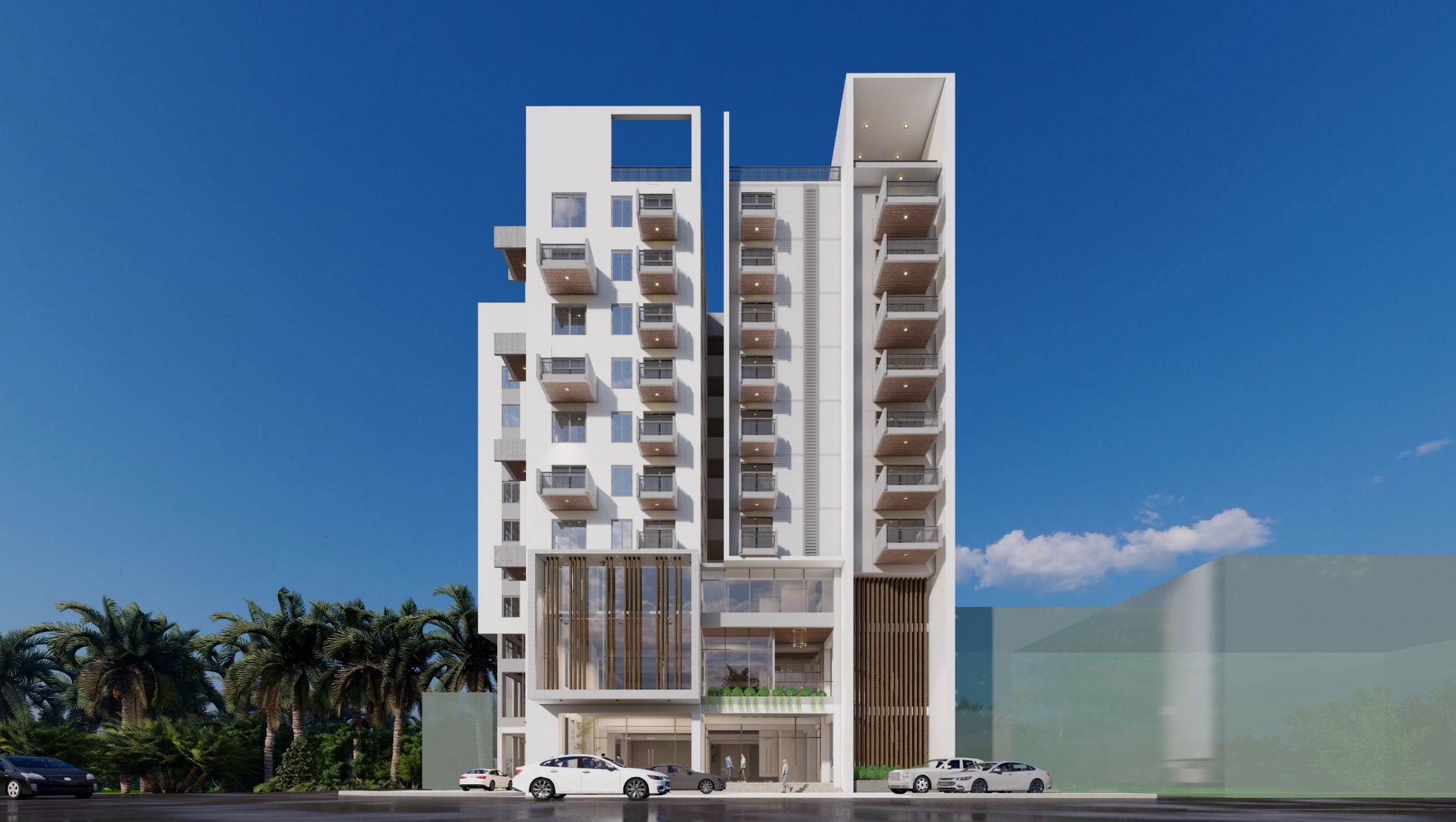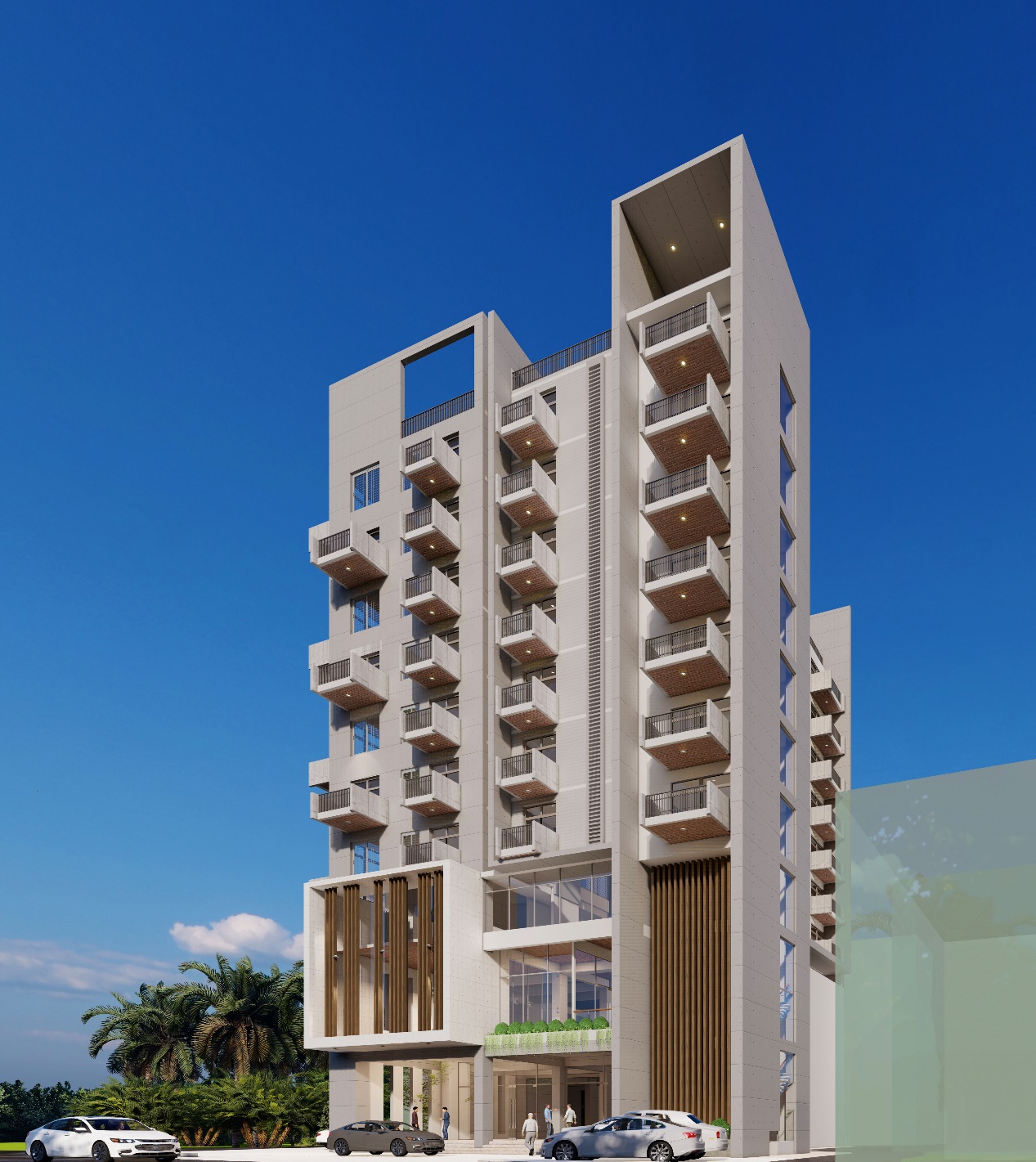ELEVEN STORIED MIXED USE BUILDING
11 Storied Mixed Use
This mixed-use project is designed to accommodate a two-storied convention center along with office spaces, forming a three-level commercial zone that is carefully planned to ensure separate access from the residential entrance, maintaining privacy and functional clarity.
A terrace space is introduced on the first-floor level of the convention center, serving as an open-air extension that enhances the user experience during events. To create a visually dynamic and open environment, hanging balconies are designed on multiple sides, offering three-sided views and contributing to a sense of openness. These balconies are also varied in form, adding depth and rhythm to the building’s overall massing.
Project Info
- Type:
- Client:
- Location
- Site Area:
- Status:
- Mixed Use
- Md. Harun
- Didar Market, Chattogram
- 45000 sqft.
- Ongoing
In the commercial zone, the façade combines UPVC louver panels with glass curtain walls, creating a lively, festival-like appearance that attracts attention and invites public interaction, while also offering thermal and visual comfort.



