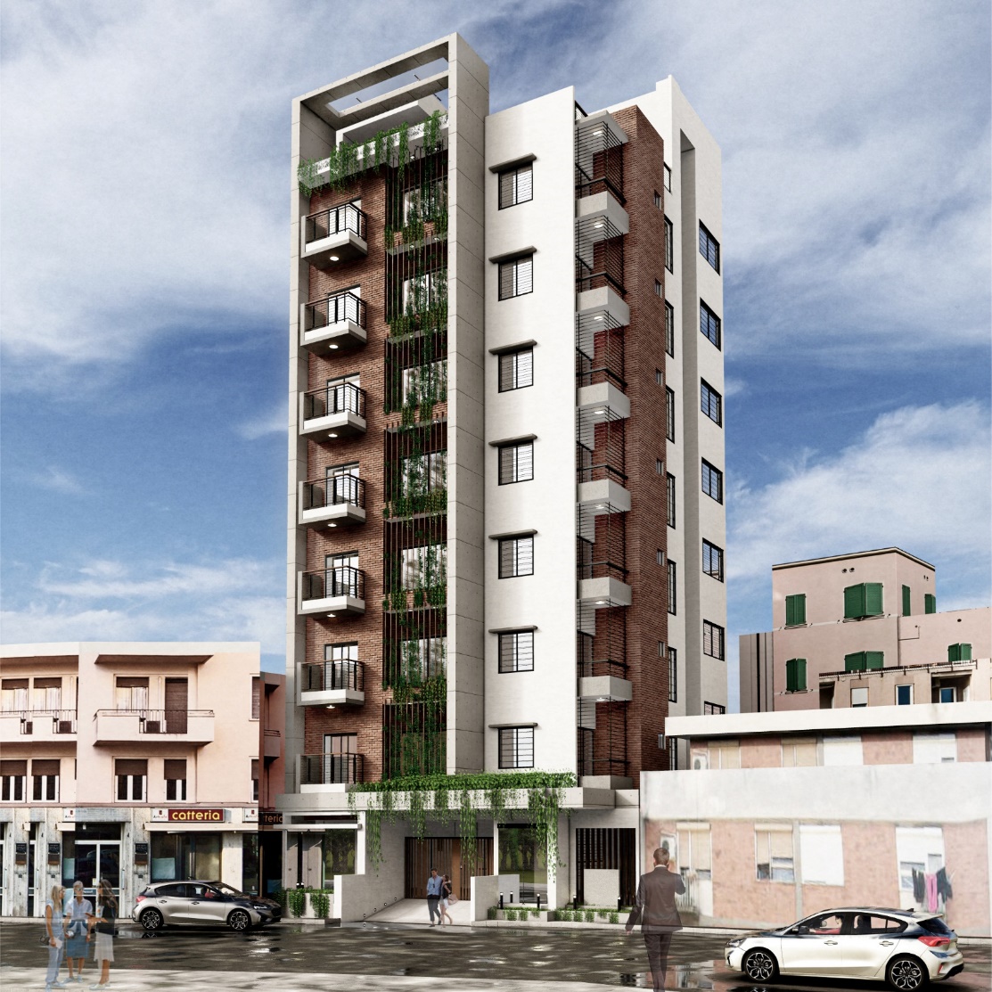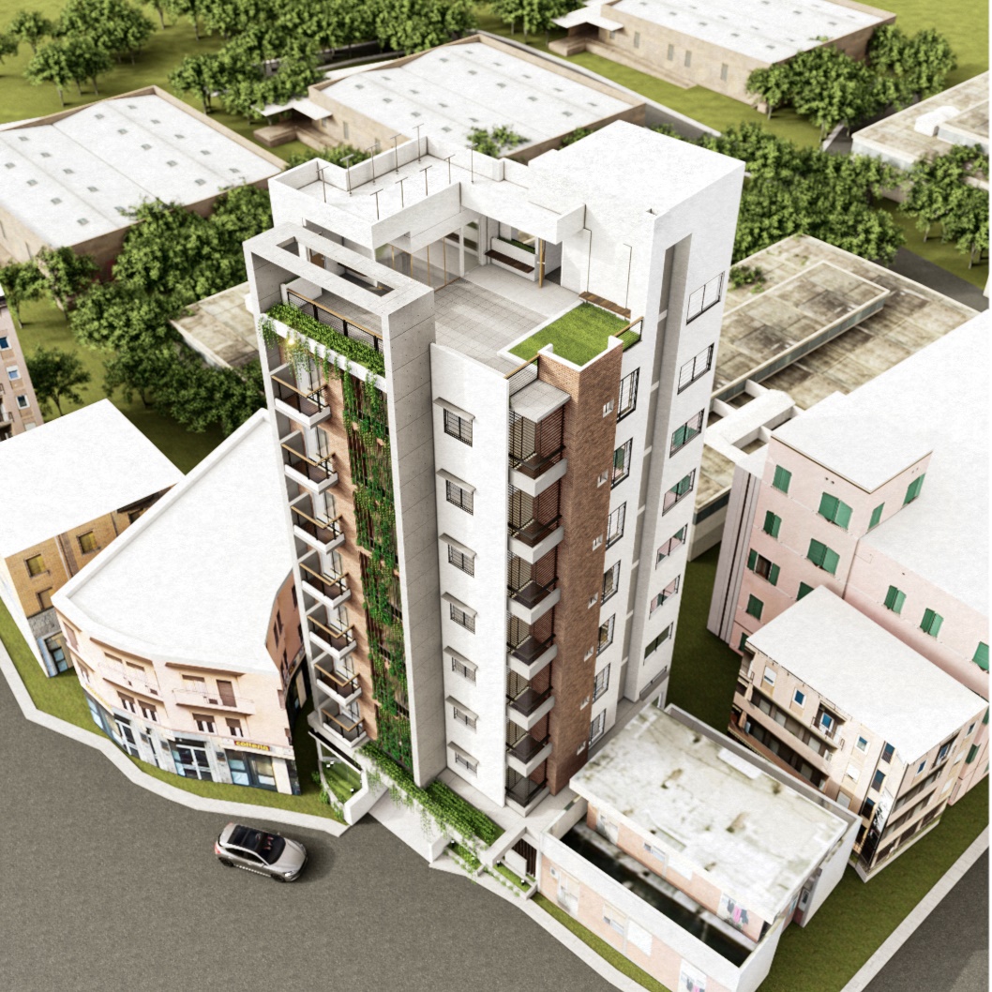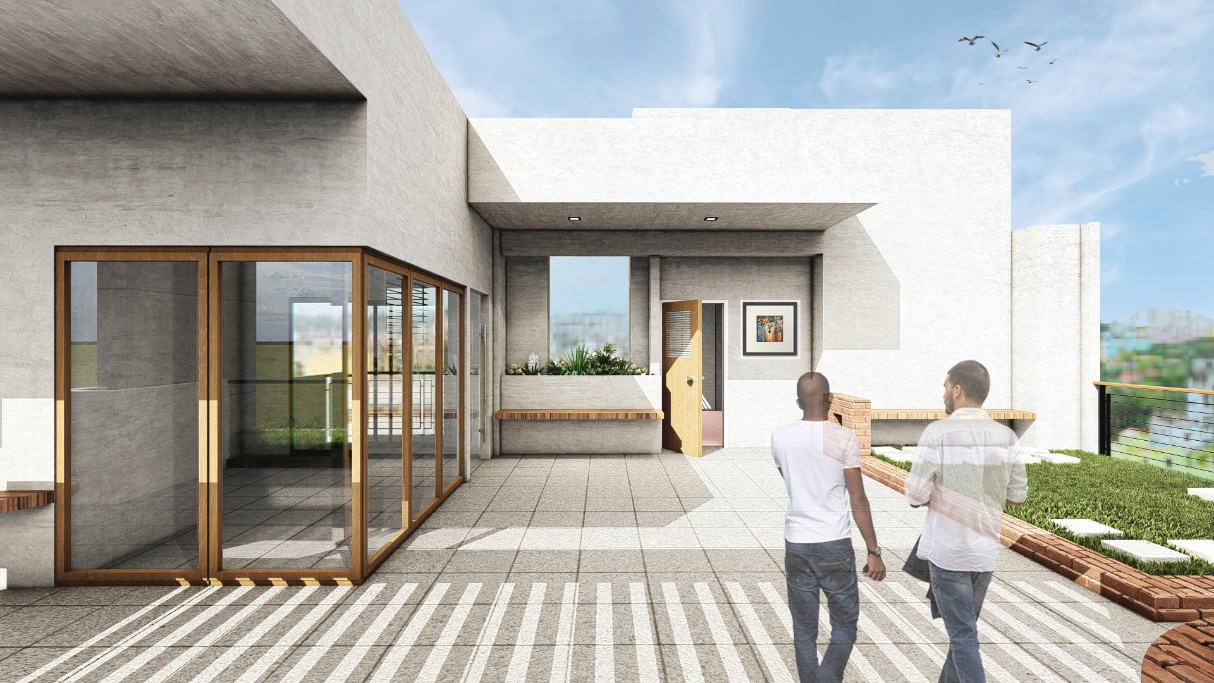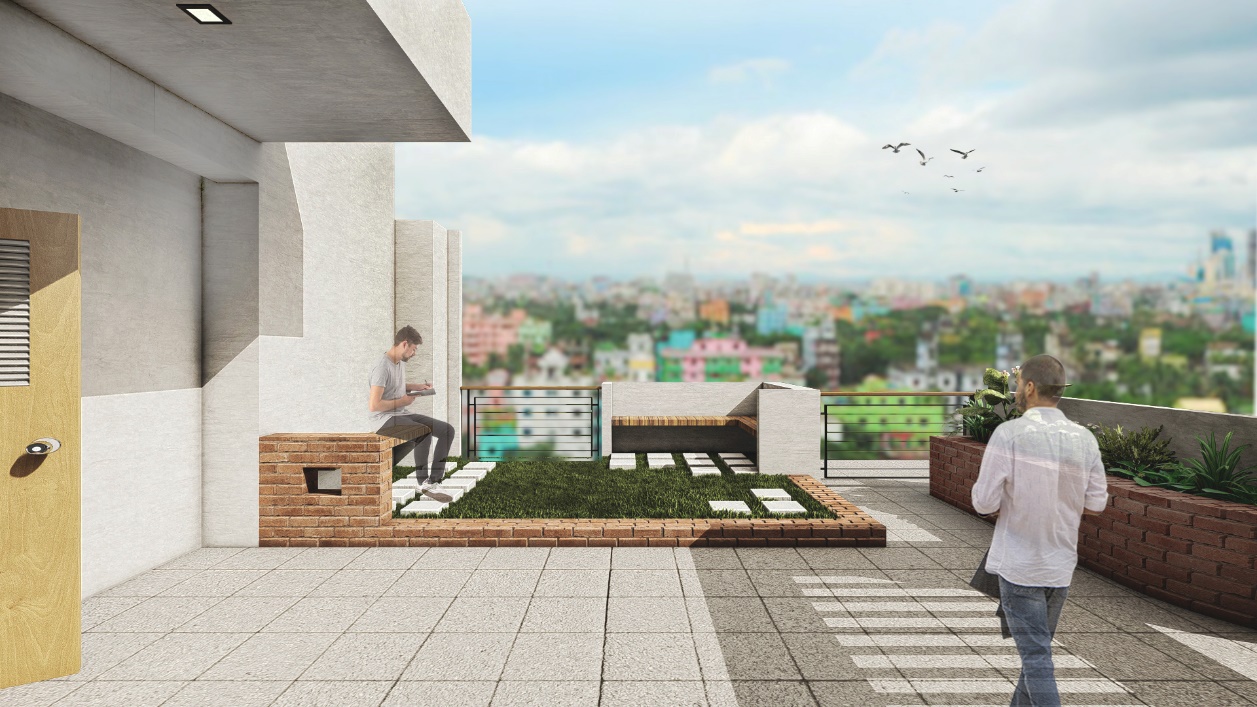SHAPNIK NIGAM NIBASH
Nigam Nibash
SHAPNIK NIGAM NIBASH is designed on a compact three-katha plot, presenting a unique challenge due to its surroundings, which include a diverse mix of buildings. The project consists of an 8-storied structure with a single residential unit per floor, ensuring privacy and exclusivity for each family.
A distinctive feature of the design is the green zone integrated with a louvered screen adjacent to the dining area. This element not only enhances the aesthetic appeal of the building but also provides a serene and refreshing indoor experience.
Project Info
- Type:
- Client:
- Location
- Site Area:
- Status:
- Residential
- Shapnik Properties
- Sub-area, Chattogram
- 3 Katha.
- Completed
To create a bold and modern presence, the building’s massing is defined by a fair-faced concrete frame, contributing to its strong architectural character.
This project is developed and constructed by SHAPNIK PROPERTIES, a concern of SHAPNIK.




