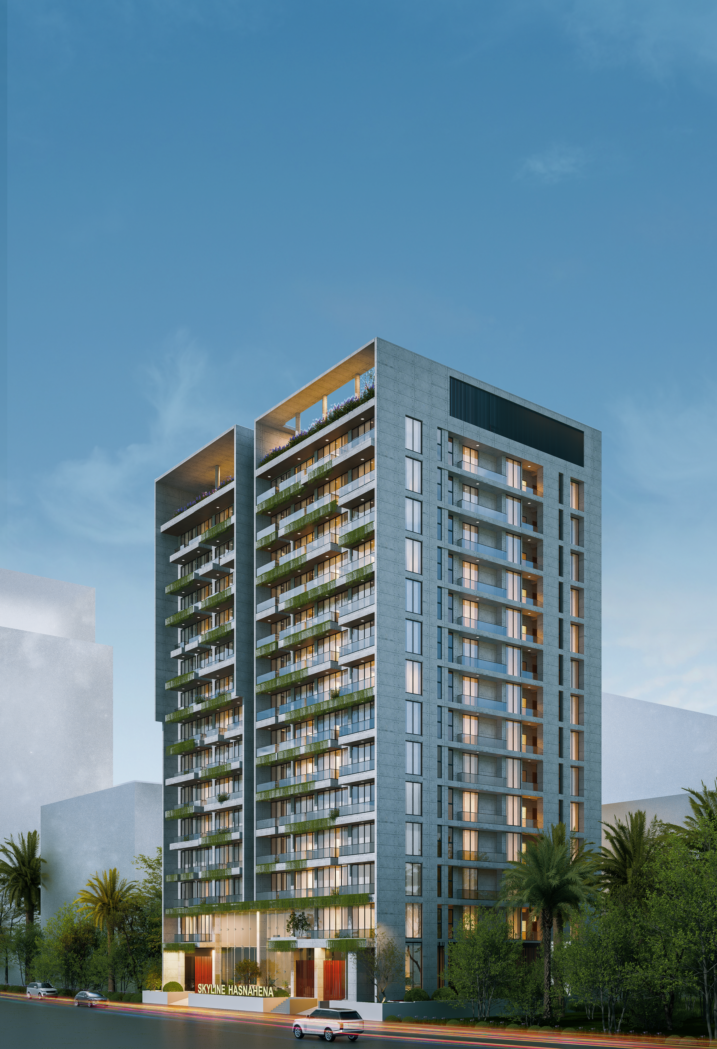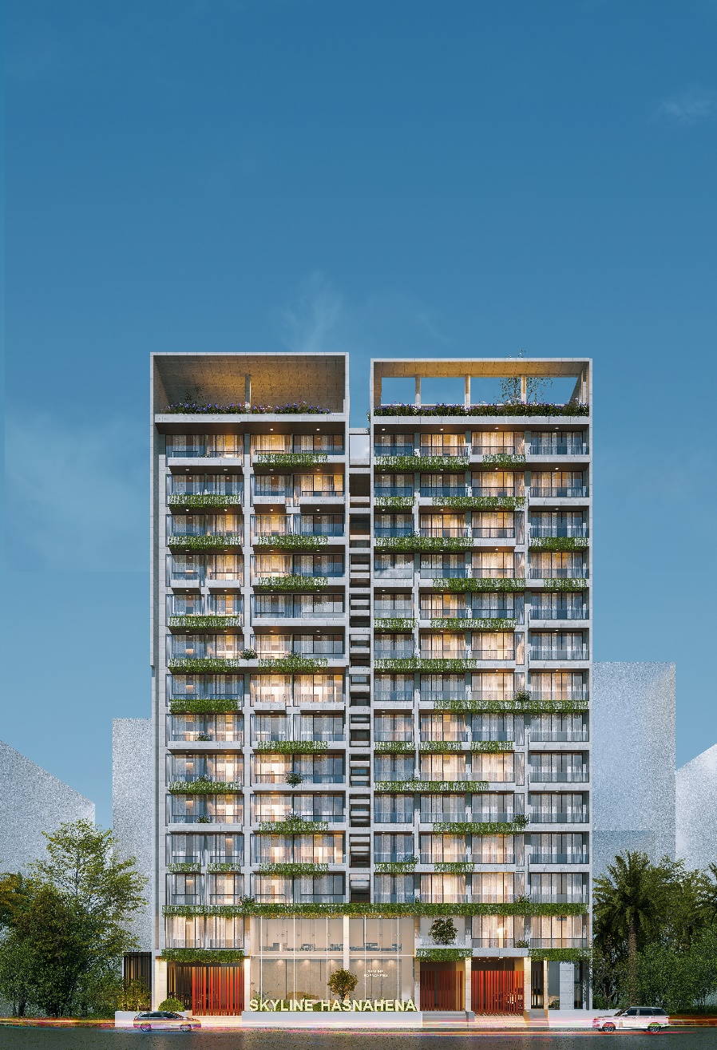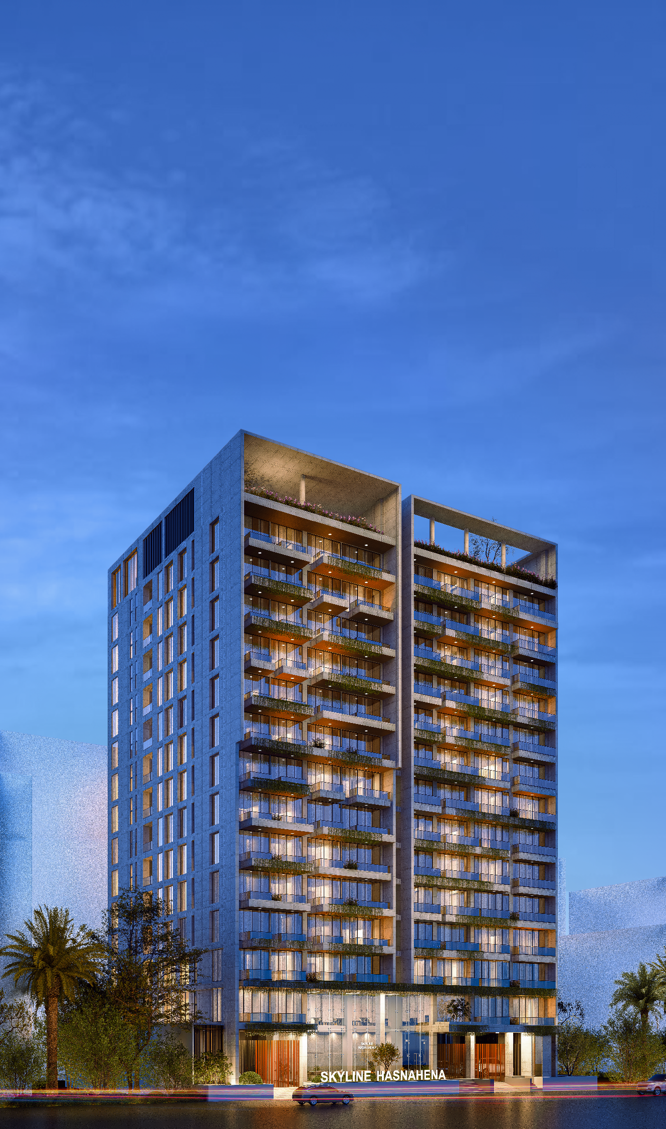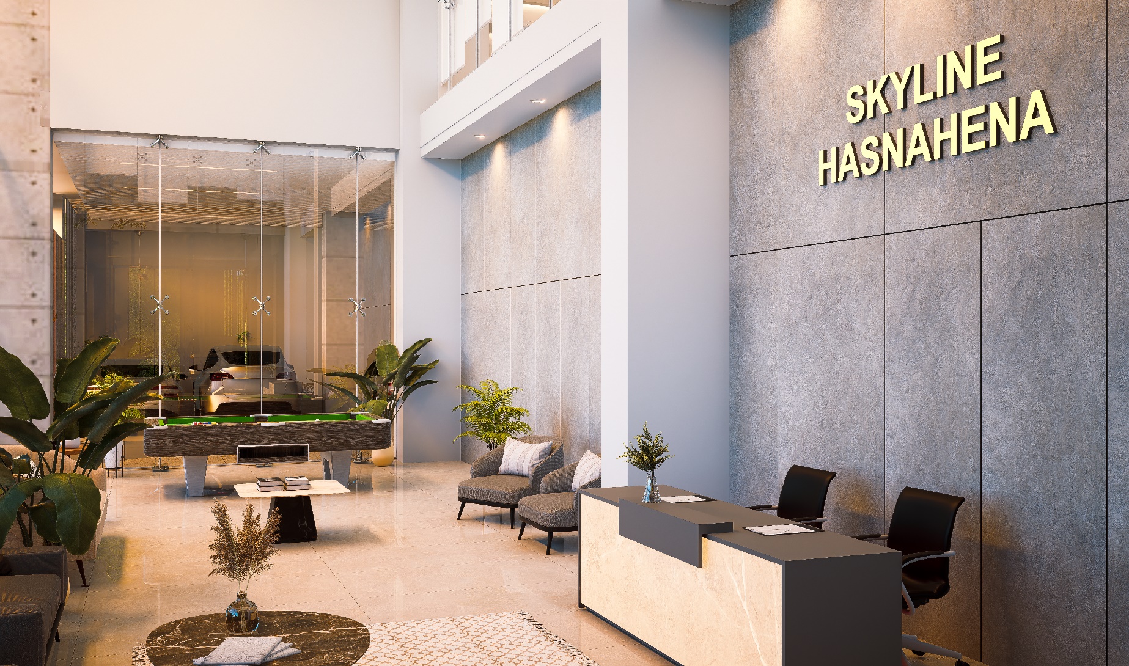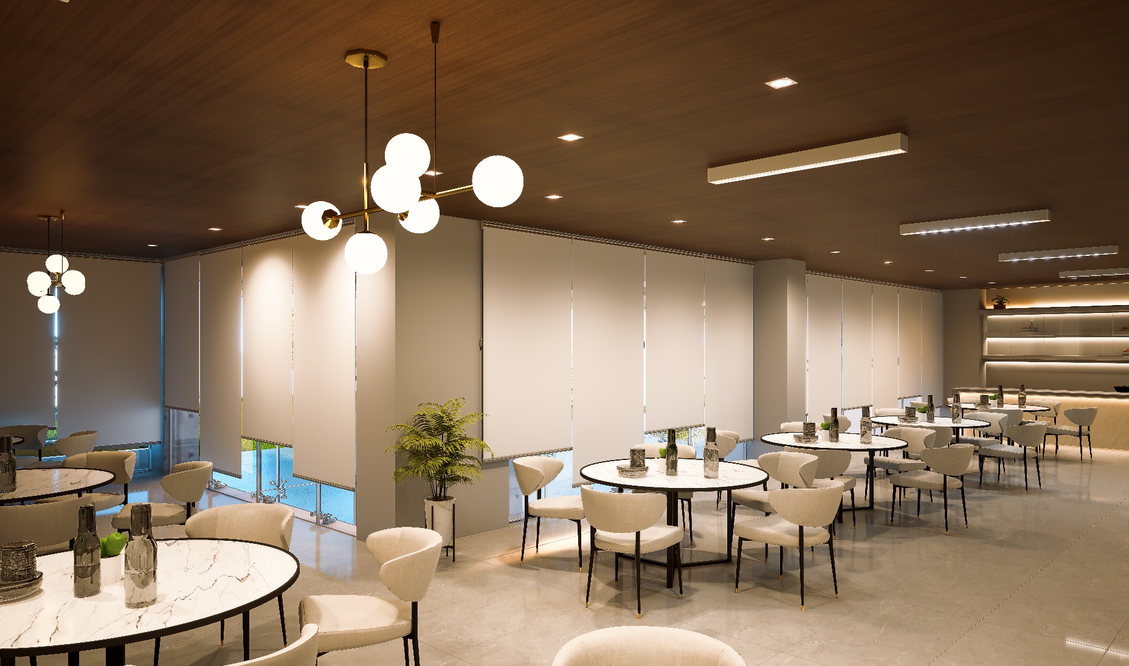SKYLINE HASNAHENA
Skyline Hasnahena
This luxury residential building is designed with four premium units per floor, each carefully oriented to take full advantage of the stunning views of UNO Park located directly in front of the site. The design prioritizes visual connectivity with the park, ensuring that every unit features a balcony facing the green landscape.
The front façade is composed of generous balconies and extensive glass surfaces, allowing natural light to flood the interiors while maximizing the panoramic park views. To enhance the visual appeal and architectural character, the balconies are designed with variations in size and alignment, along with integrated green pockets, creating a vibrant and layered look.
Project Info
- Type:
- Client:
- Location
- Site Area:
- Status:
- Residential (14 Storied)
- Skyline Properties
- Panchlaish, Chattogram
- 18 Katha.
- On-going
The building features a double-height entrance and a double-height reception lounge, establishing a grand, upscale arrival experience that reflects the project’s luxury positioning. Additionally, the rooftop is designed as a green relaxation zone, offering residents an elevated escape with natural elements and social space.

